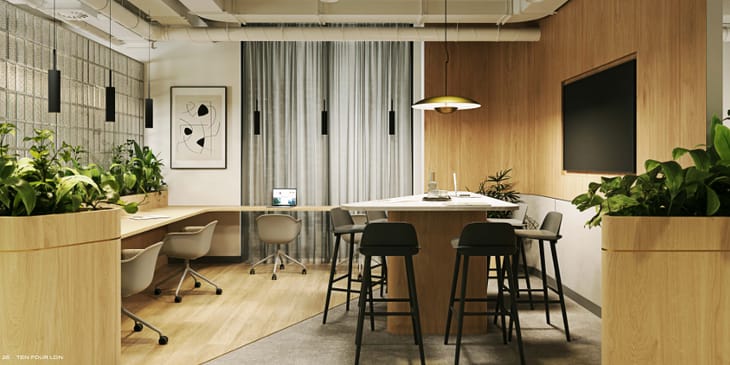10-4 Pentonville Road consists of 54,764 square feet of Grade A office space spread across lower ground, ground, and five upper floors. The lower ground, ground, and first floors are divided by Angel Mews, while the second to fifth floors are connected to create seamless expanses. The upper floors vary in size from 7,964 to 9,093 square feet. The building boasts impressive ceiling heights throughout, and the upper levels are flooded with natural light from both front and rear elevations.
The addition of the fifth floor in 2012 brings added allure, featuring a south-facing terrace offering sweeping panoramic views from the BT Tower in the west to the City Tower Cluster in the east. Both 10 and 4 Pentonville Road offer double-height receptions and two passenger lifts, facilitating potential future subdivision of the buildings to optimize floor plan flexibility.











